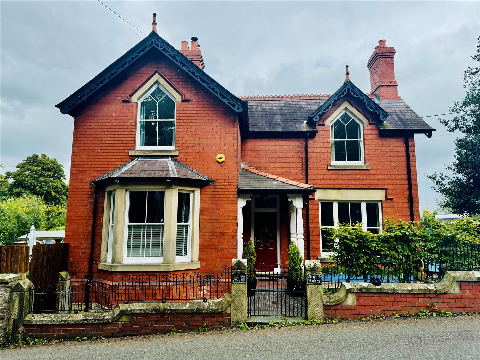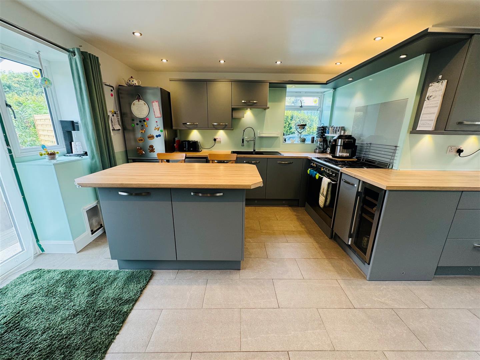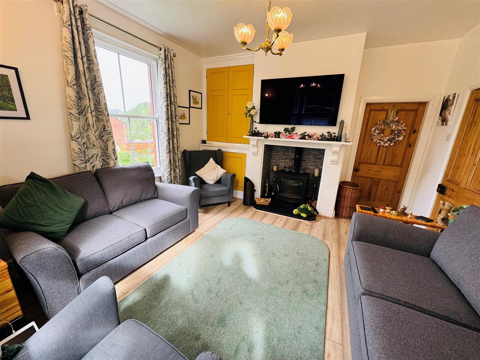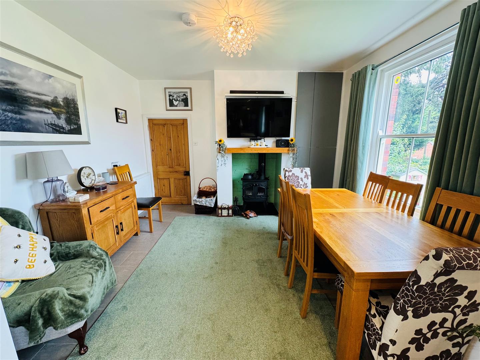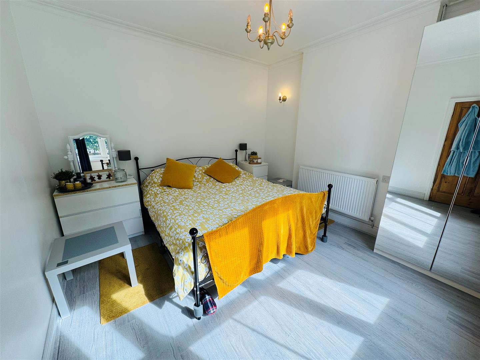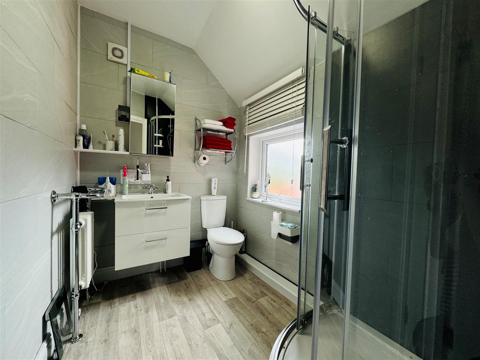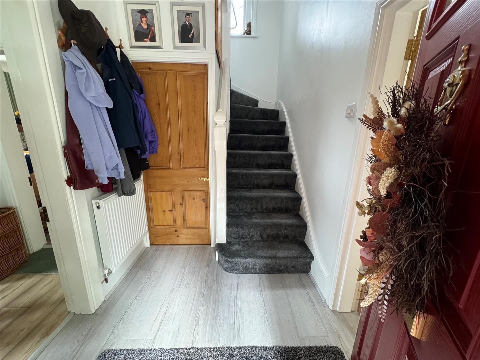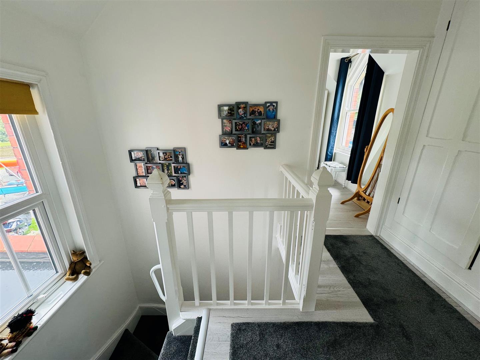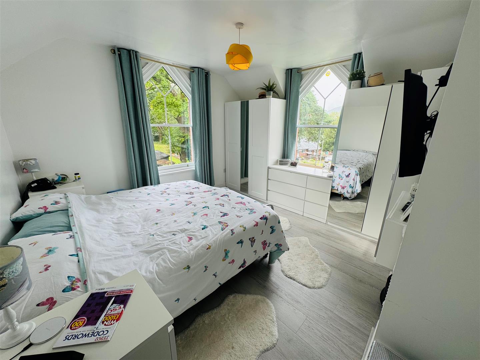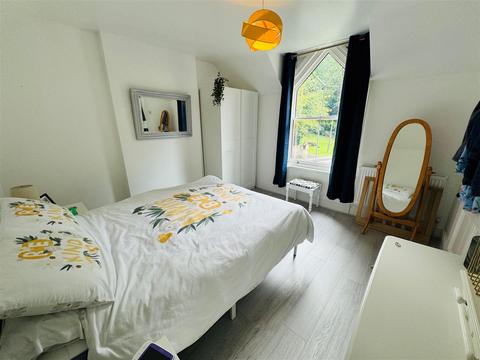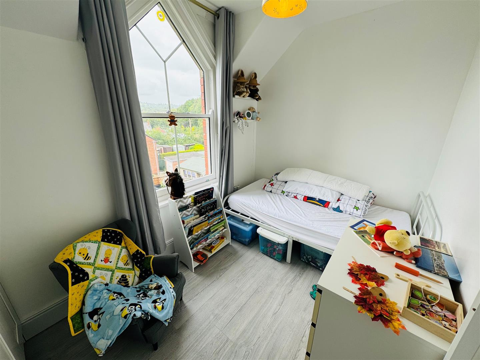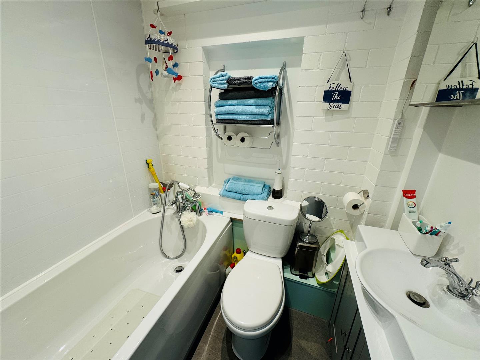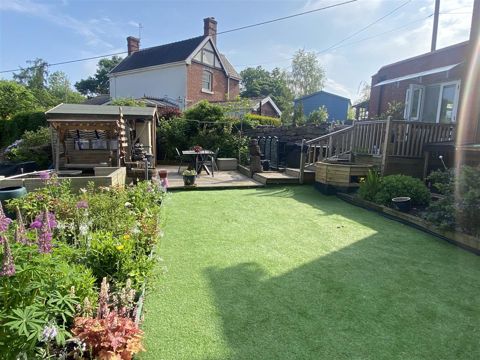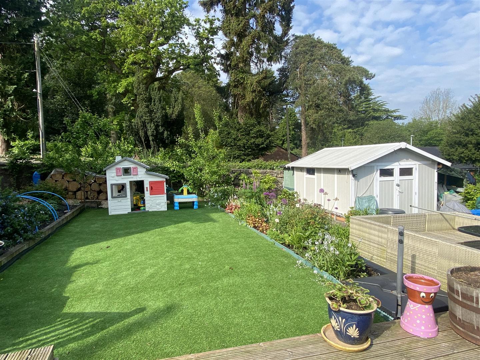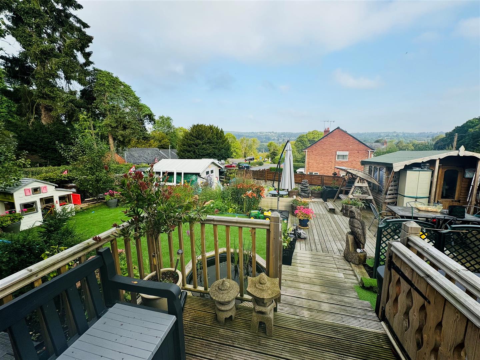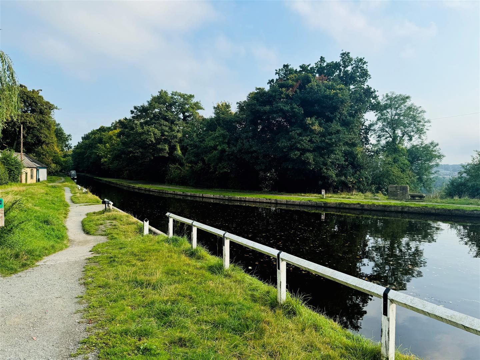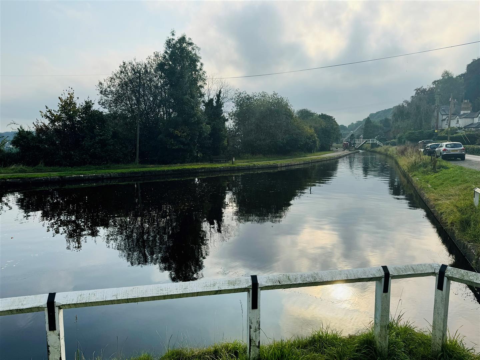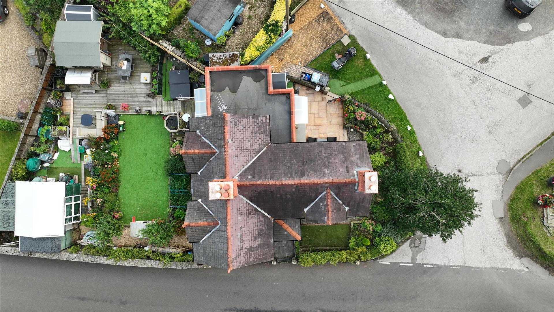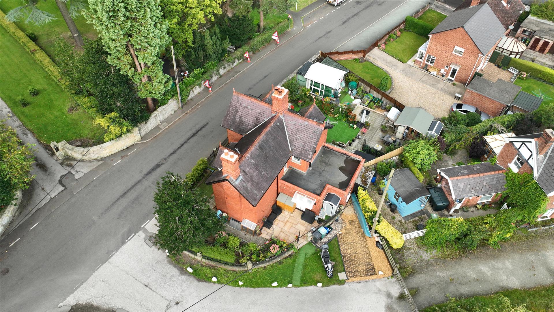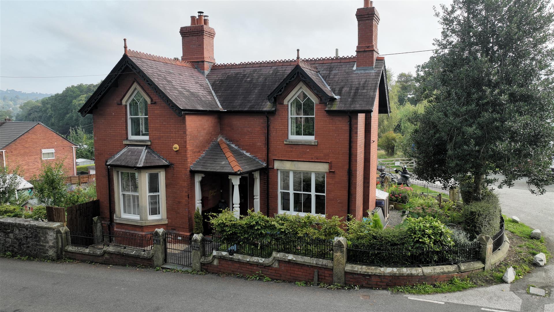Gate Road, Froncysyllte, Llangollen
Property Features
- Substantial Four/Five Bedroom Victorian Lodge
- Delightful Gardens Alongside The Canal
- Impressive Kitchen
- Viewing Highly Recommended
- NO ONWARD CHAIN
Property Summary
Full Details
Entrance Hall
Entrance hall with turned stairwell off, utility cupboard with plumbing for washing machine and door to Ground Floor Bedroom
Ground Floor Bedroom 3.73m x 3.63m (12'3 x 11'11)
Large sash window to front, radiator
Living Room 3.94m x 3.94m (12'11 x 12'11)
Light and airy lounge with duel aspect from the bay window to front and sash window to side with far reaching views, multi fuel burner, built in cupboard
Dining Room 3.43m x 3.94m (11'3 x 12'11)
Spacious family room with multi fuel burner, sash window to side enjoying views over the garden and valley, under floor heating and tiled floor which continues into the Kitchen/Breakfast Room
Kitchen/Breakfast Room 3.43m x 5.26m (11'3 x 17'3)
Impressive family kitchen fitted with a range of Grey fronted base and wall units complimented by work surface areas incorporating Black one and a half bowl sink unit with drainer and mixer tap. having spray head over. Window to side, Range cooker, wine cooler, plumbing for dishwasher, space for fridge/freezer, island with storage and breakfast bar seating, under unit lighting, lower unit lighting, spotlights to ceiling, under floor heating. stable door to side courtyard, patio doors out to the rear garden and door to Ground Floor Shower Room
Ground Floor Shower Room
Shower enclosure with mains shower, WC, wash hand basin, heated towel rail, tiled walls and extractor.
Landing
Turned stairwell rises from the hallway with large window overlooking the Canal and continues to the spacious first floor landing, doors off to all rooms
Master Bedroom 3.94m x 3.94m (12'11 x 12'11)
Stunning duel aspect through the two sash windows affording views over the valley, radiator
Bedroom Three 3.66m x 3.63m (12 x 11'11)
Another double bedroom with sash window to front, radiator
Bedroom Four 3.51m x 2.13m (11'6 x 7)
Sash window to side with lovely views, radiator
Shower Room
Shower enclosure with mains shower, WC, wash hand basin with drawer unit below, frosted window, radiator with towel rail over, extractor, tiled walls
Outside Area
The delightful gardens are a real feature of this property with large sunny aspect rear garden with three tiered decked patio areas, space for hot tub, artificial lawn, stocked borders, summer house/craft room, storage, outdoor power supply and far reaching views over the valley. The enclosed side garden has gated access to the Canalside, paved patio and stocked borders which continue around the house to the front entrance porch
Viewings
Strictly by prior appointment with Town & Country Wrexham on 01978 291345.
To Make an Offer
If you would like to make an offer, please contact a member of our team who will assist you further.
Mortgage Advice
Town and Country can refer you to Gary Jones Mortgage Consultant who can offer you a full range of mortgage products and save you the time and inconvenience for trying to get the most competitive deal to meet your requirements. Gary Jones Mortgage Consultant deals with most major Banks and Building Societies and can look for the most competitive rates around to suit your needs. For more information contact the Wrexham office on 01978 291345.
Gary Jones Mortgage Consultant normally charges no fees, although depending on your circumstances a fee of up to 1.5% of the mortgage amount may be charged. Approval No. H110624
YOUR HOME MAY BE REPOSSESSED IF YOU DO NOT KEEP UP REPAYMENTS ON YOUR MORTGAGE.
Additional Information
We would like to point out that all measurements, floor plans and photographs are for guidance purposes only (photographs may be taken with a wide angled/zoom lens), and dimensions, shapes and precise locations may differ to those set out in these sales particulars which are approximate and intended for guidance purposes only.

